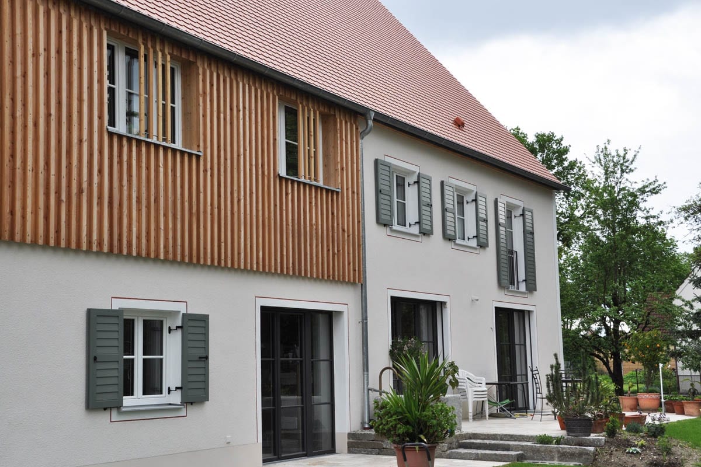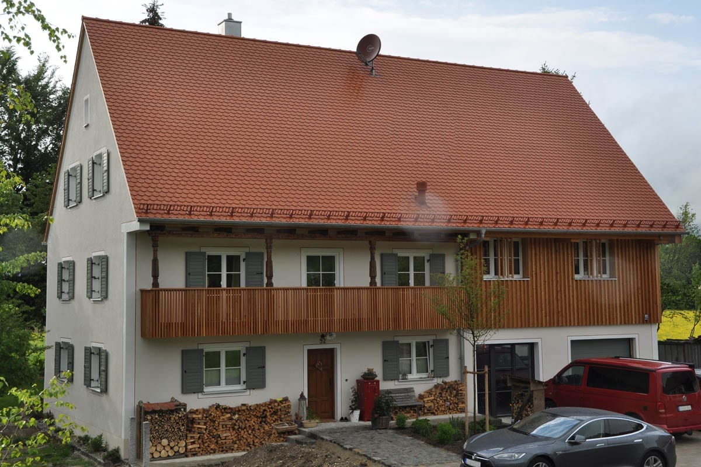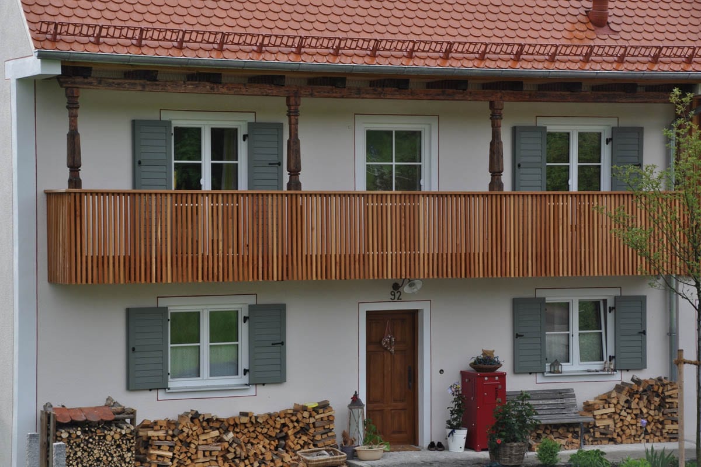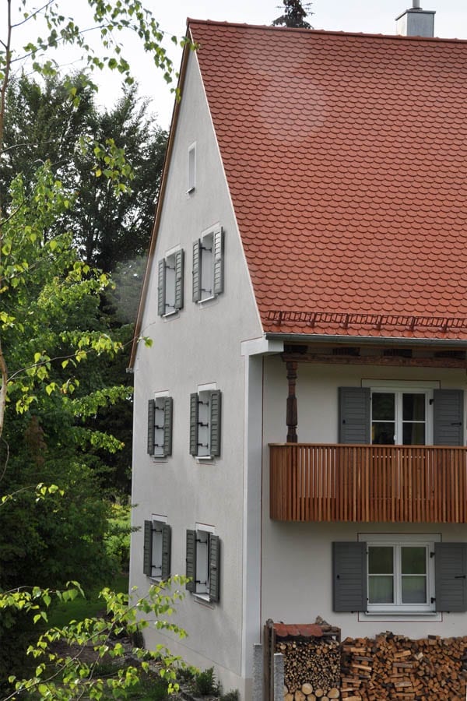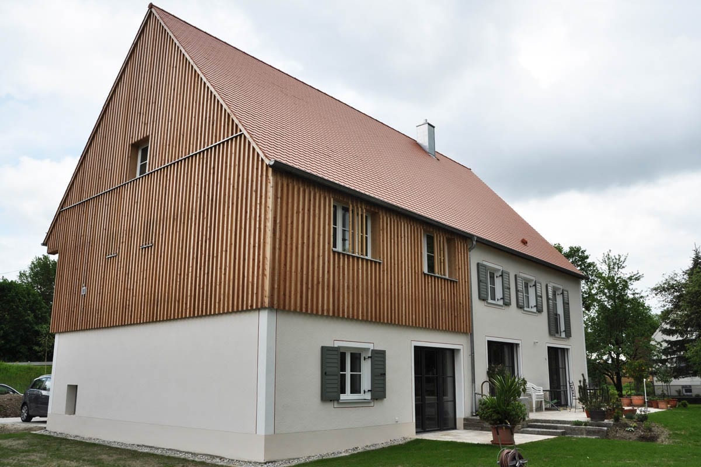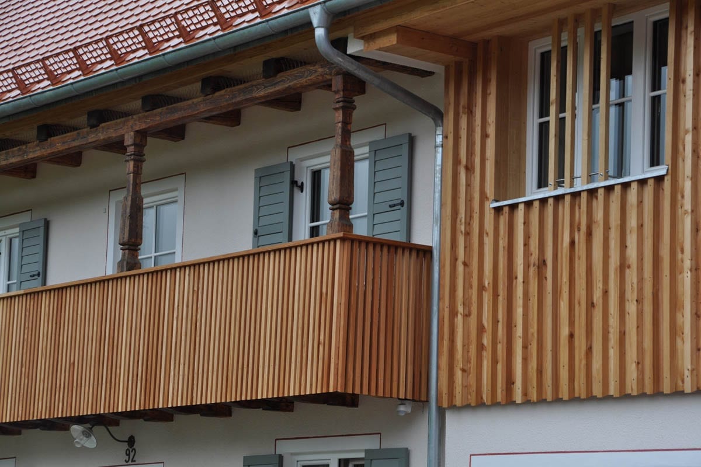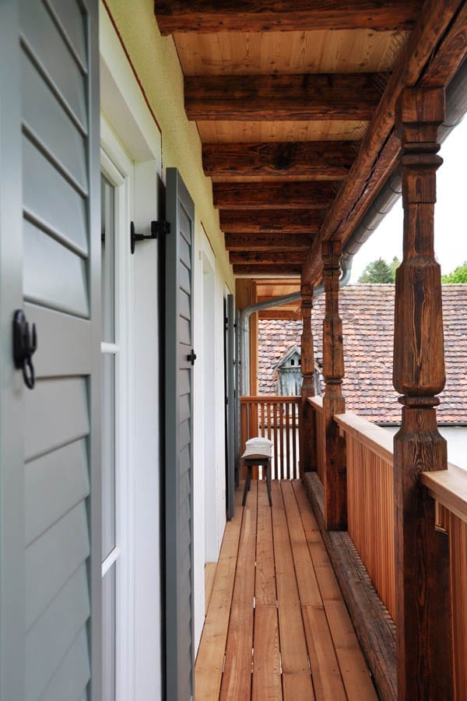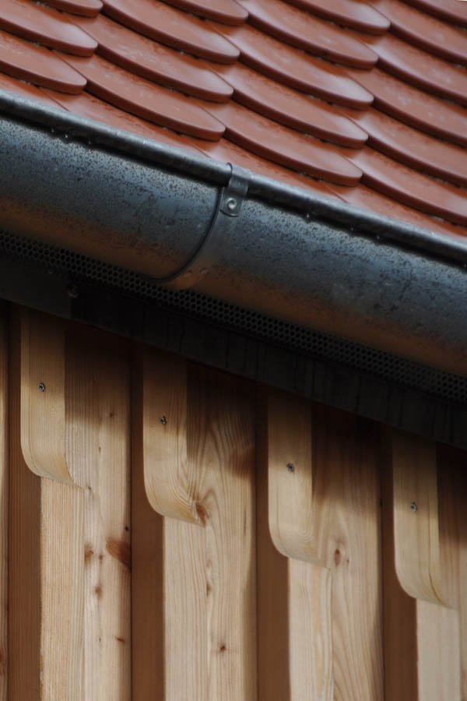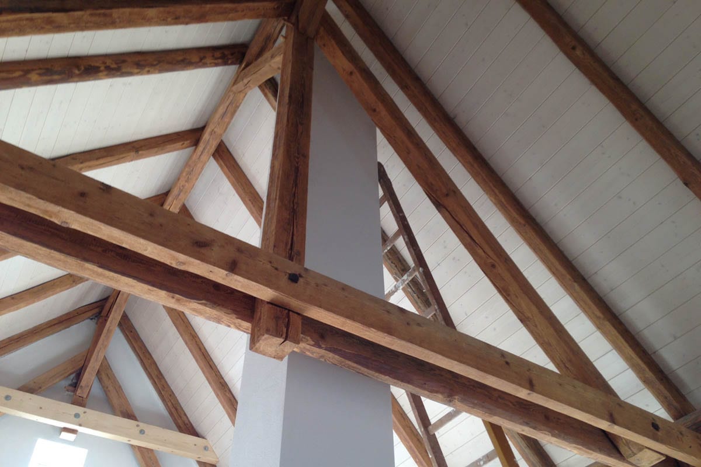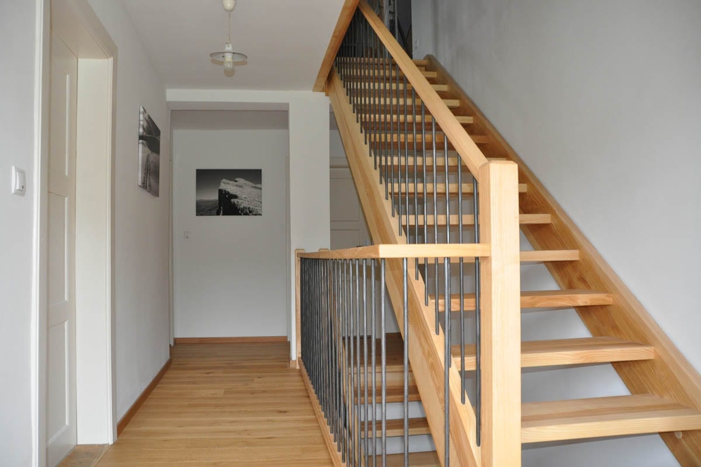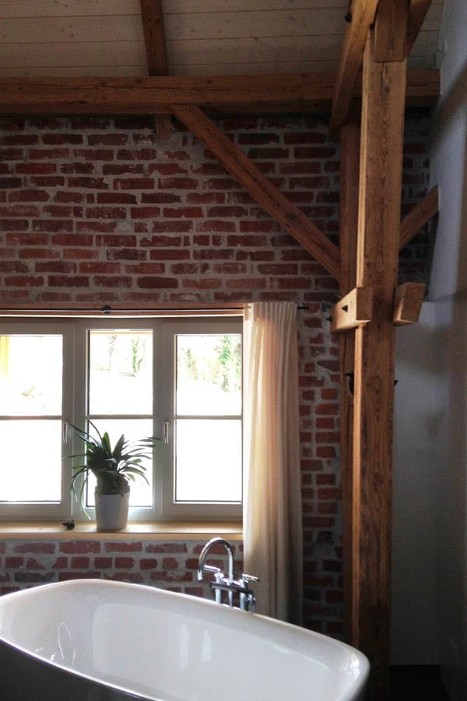Projekt
2015 | Hofstelle Moosburg
Fertigstellung: 2015
Ort: Moosburg
Wohnfläche: 260m²
Nutzfläche: 100m²
Umbauter Raum: 1.250m³
Leistungen: LPH 1-8
Energiekennwert: KfW-EH 55 (Effizienzkl. A+)
Ort: Moosburg
Wohnfläche: 260m²
Nutzfläche: 100m²
Umbauter Raum: 1.250m³
Leistungen: LPH 1-8
Energiekennwert: KfW-EH 55 (Effizienzkl. A+)
Energetische Sanierung und Umbau einer Hofstelle in Wohnhaus mit Garage
Haustechnik: Kontrollierte Wohnraumlüftung mit WRG, Luft-Wasser-Wärmepumpe, Pflanzenkläranlage
Haustechnik: Kontrollierte Wohnraumlüftung mit WRG, Luft-Wasser-Wärmepumpe, Pflanzenkläranlage
